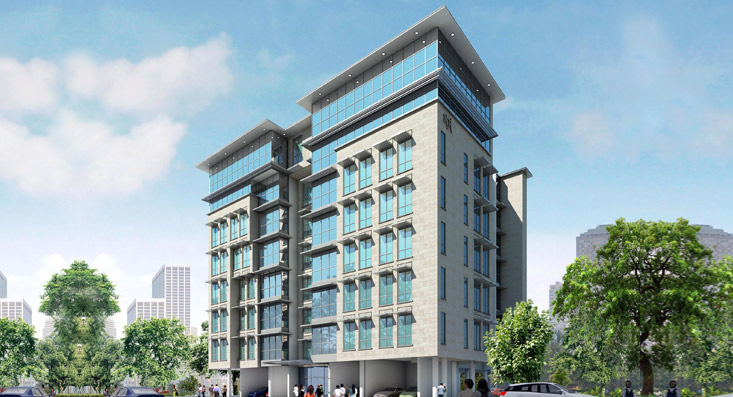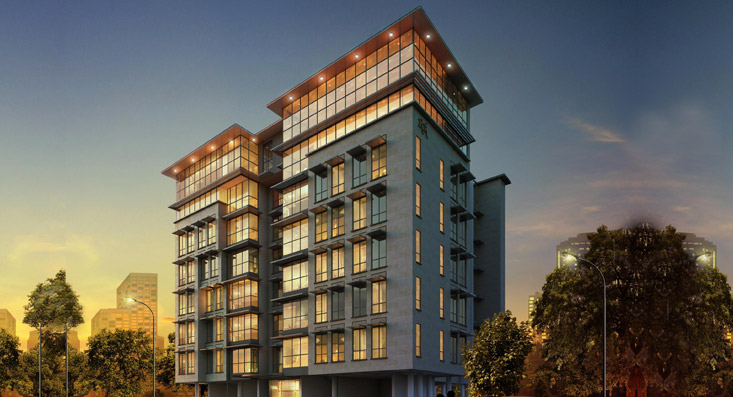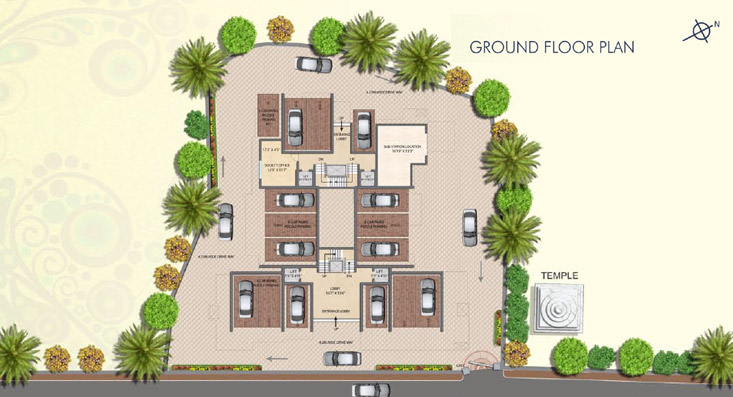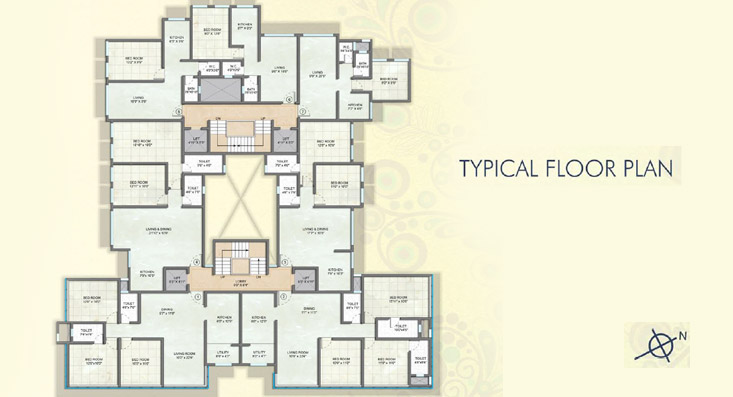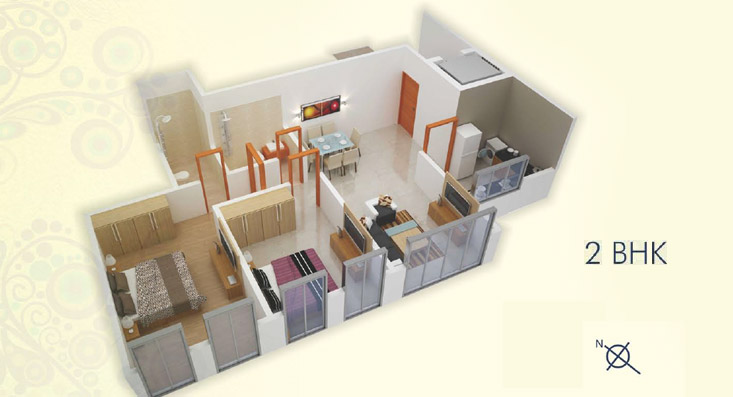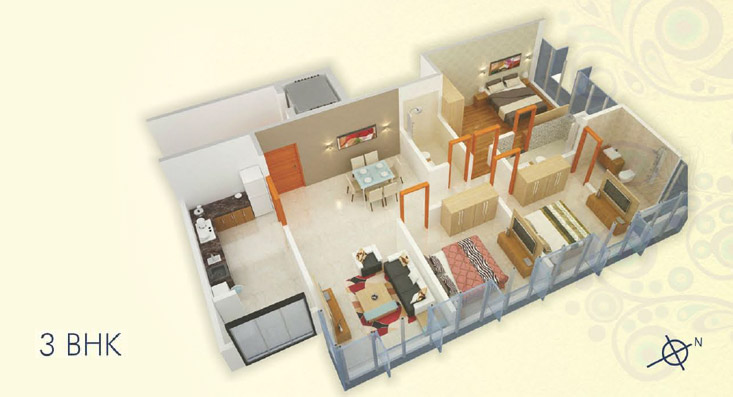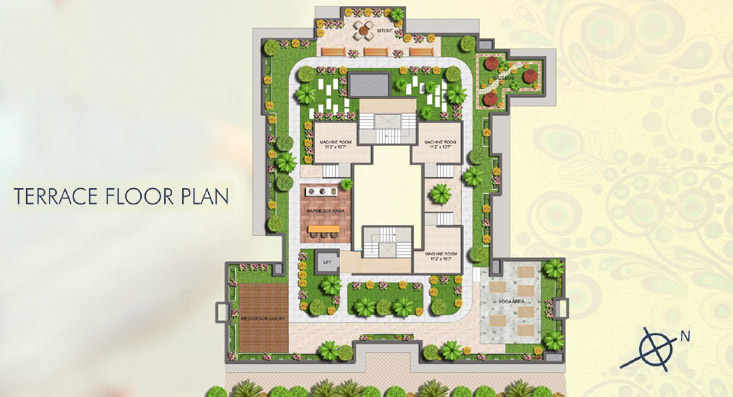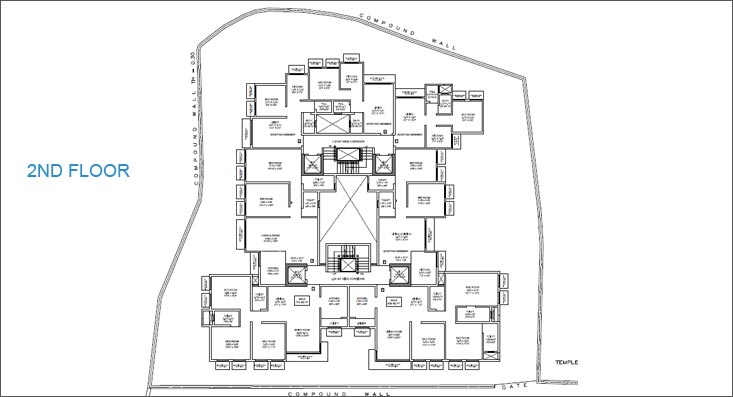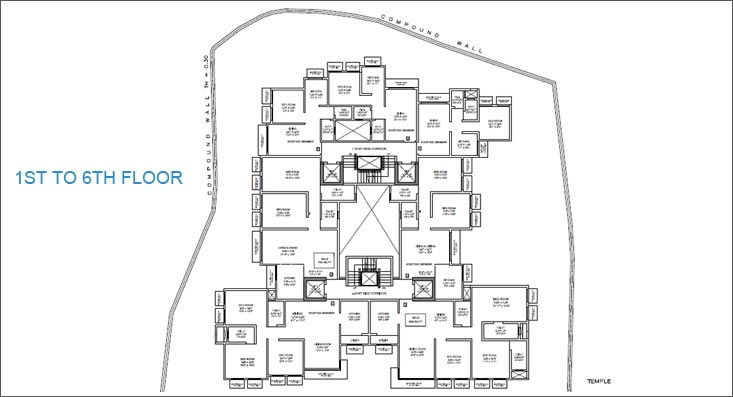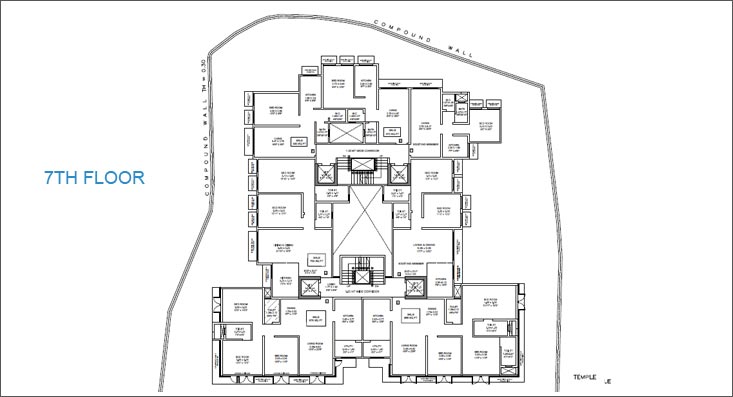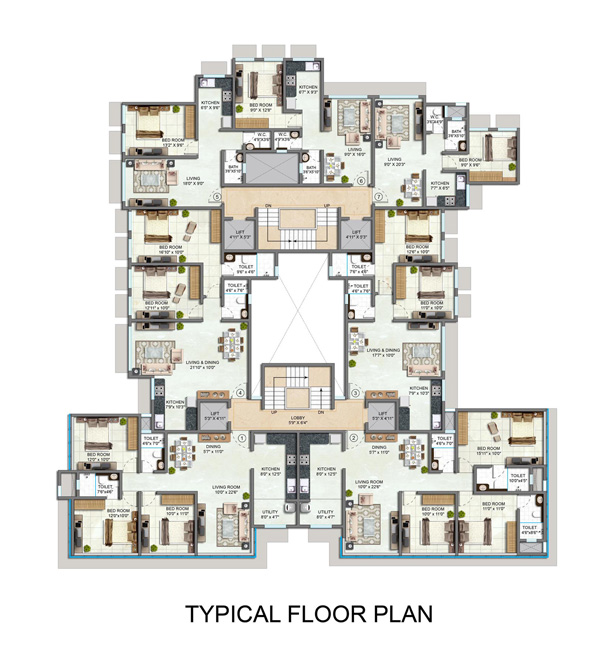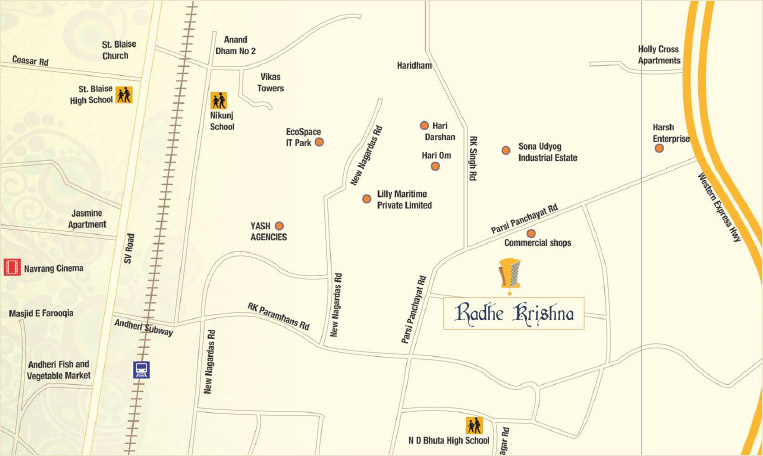| HALL & BEDROOMS |
| |
2 X 2 VITRIFIED TILES with latest design and well-known brand |
| |
Wall finished with POP & PLASTIC/LUSTER paints along with one selective wall of texture paint/play paint |
| |
Concealed Copper Wiring Of Sufficient Gauge Of Reputed Brand & Modular Switches Of Anchor/Legrand |
| |
Jindal aluminum anodized sliding windows of heavy gauge with tinted glass will be provided with safety grill as per MCGM norms and mosquitos net |
| |
| KITCHEN |
| |
Parallel granite platform with marble partition with tiles for easy cleaning along with S.S. SINK OF NIRALI or equivalent brand |
| |
Designer ceramic tiles above kitchen platform up to beam bottom height |
| |
| TOILETS |
| |
Water proofing in toilet carried out by professional agency with guaranty |
| |
Non-corrosive and durable CPVC/UPVC pipes of reputed brand for concealed plumbing |
| |
Gas Geyser in each bathroom as per MCGM Norms/Subject to CFO Approval |
| |
| GENERAL AMENITIES (INTERNAL-EXTERNAL) |
| |
Earth quake resistant RCC structure with base resting on solid rock strata |
| |
Aesthetic elevation |
| |
Safe height compound wall gate & security cabin provision |
| |
Entrance lobby of latest trend and design |
| |
Solar lighting system will be provided for common passage lighting |
| |
Green Roof accessible with lift |
| |
High speed passenger lifts of OTIS or equivalent and common area lightin |
| |
Open space pavement with checkered finishing |
| |
Intercom / CCTV / others latest security system. Intercom will be provided in watchman cabin as well |
| |
Automatic on/off PUMP, provision for boring and MCGM water along with water management system |
| |
Lift opening on Terrace Floor |
| |













